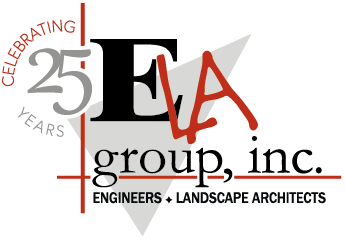WARWICK TOWNSHIP LEAF and WOODY WASTE DROP-OFF FACILITY, LITITZ, PA
ELA Group Engineers worked with Warwick Township (Lititz, PA) to improve the municipality’s woody waste facility. Improvements were needed at the site for both design and stormwater management. The area near the facility had a history of flooding in major storm events.
The facility, used by the community and township to collect and recycle woody waste, was designed to be easy to use for the community, and easy to maintain by the township. The facility was improved with fencing, lighting, fence gate controls, gravel and macadam paving and concrete walls to form stockpile areas for compost materials. Stormwater improvements, designed and coordinated by ELA Group Engineers, included adding swales, an infiltration trench, a detention basin and proper grading.
The design improved the drainage, minimized flooding and construction was coordinated with the neighboring Lancaster Airport Runway expansion project.
WARWICK TOWNSHIP, LITITZ, PA
MUNICIPAL CAMPUS EXPANSION
ELA Group Planners worked with Warwick Township (Lititz, PA), to develop a Master Plan for the expansion of the Township Municipal Campus. Working with the Township, ELA Engineers designed a parking lot covering 3,420 square feet. The lot provides 27 parking spaces, including three ADA handicapped spaces.
In order to improve stormwater management, one section of the parking lot is constructed of porous pavement, framed by 6,200 square feet of porous concrete sidewalk. The combined porous paving and concrete is designed to infiltrate runoff and offset some of the paving associated with the campus expansion. This area is situated in a low portion of the site and acts as an effective water quality BMP prior to runoff entering an adjacent bio-retention area. During rain events, the runoff percolates into the porous paving and sidewalk while runoff in other impervious areas sheet flows across the paved surfaces.
WARWICK TOWNSHIP SALT SHED (LITITZ, PA)
ELA Group Engineers were retained by Warwick Township (Lititz, PA) to develop a plan for a new, cost effective and spacious salt shed within the existing municipal campus. Previous planning work performed by ELA Group for the Township included stormwater management for the salt shed project.
Since the site selected for the salt facility was in close proximity to a disputed property line, ELA provided surveying as needed to assure there were no conflicts or infringements on property lines or setbacks. This work maximized the available usable area for the Township, while also improving the efficiency of the municipal operation.
ELA worked with an outside vendor to determine the appropriate size of the salt shed and the material for the salt shed covering.
After the survey was complete, ELA Engineers sited the 96 foot by 50 foot salt shed facility and maneuvered adjacent storage facilities. ELA Engineers also designed the concrete footers and retaining walls for the salt shed that provided the necessary storage volume along with the support required for the fabric cover structure.









